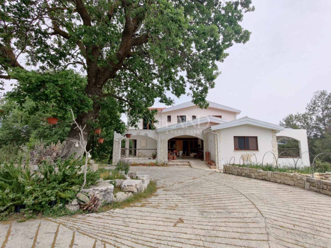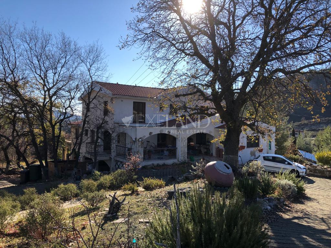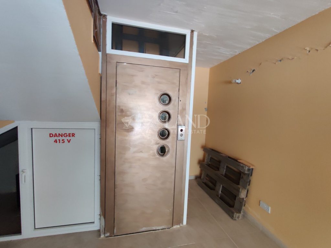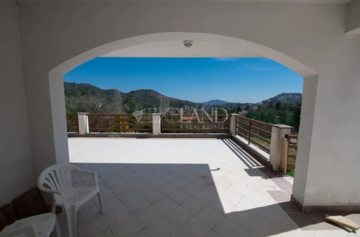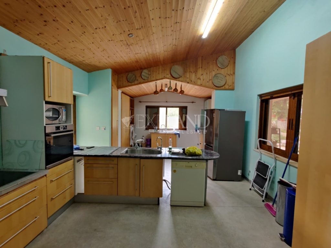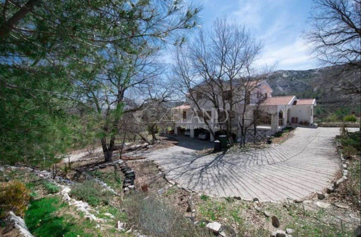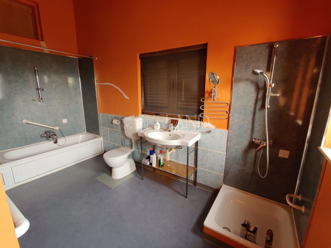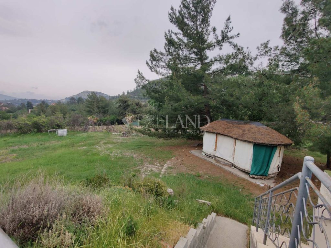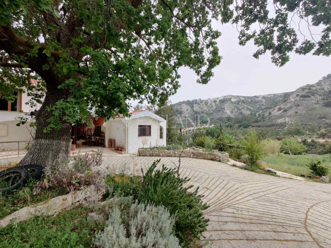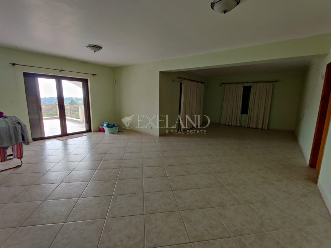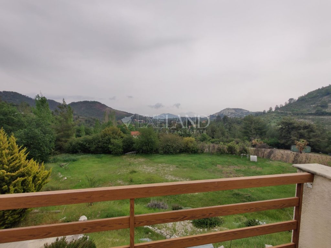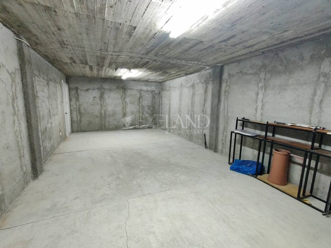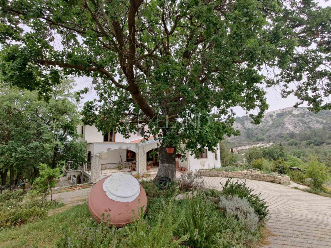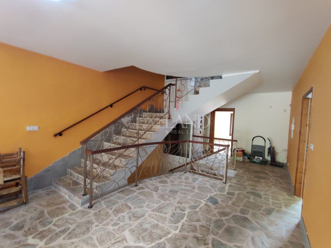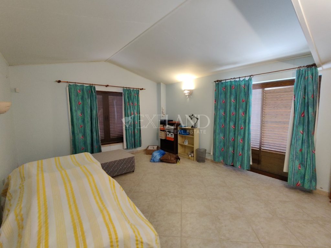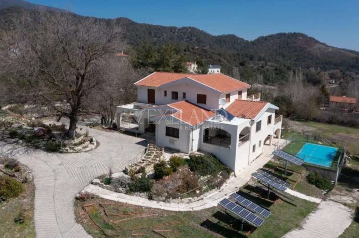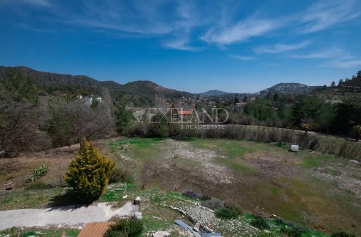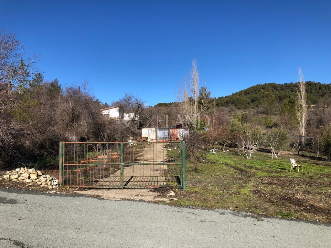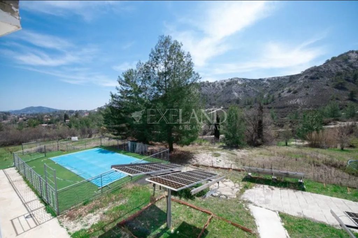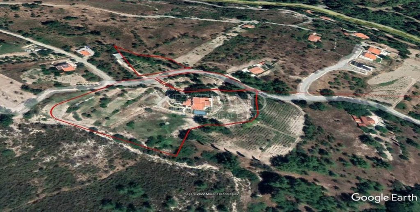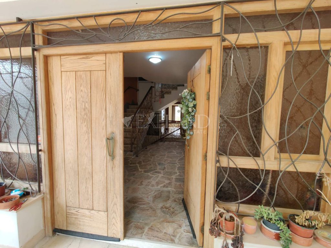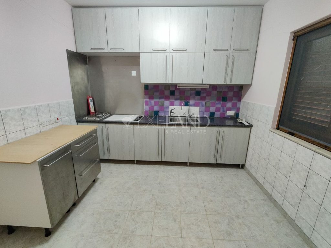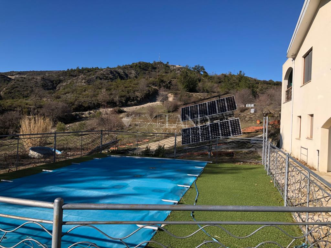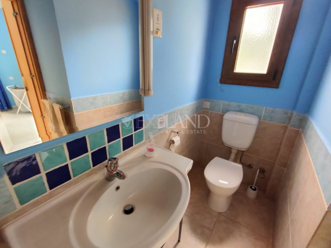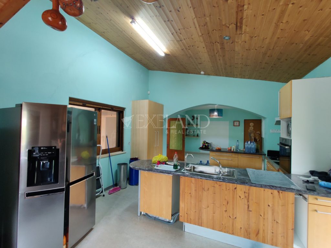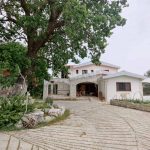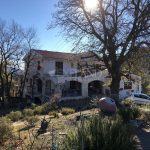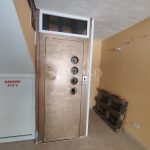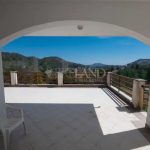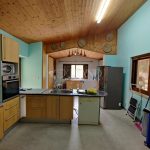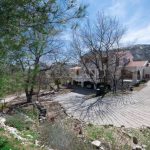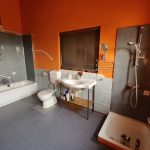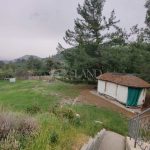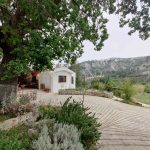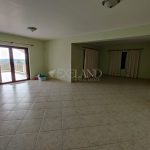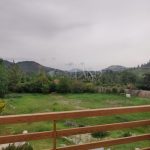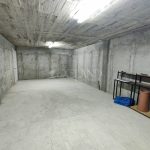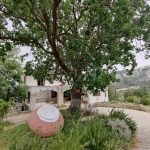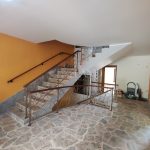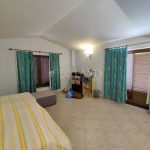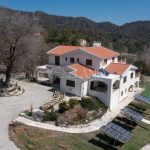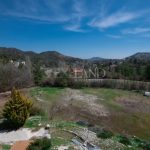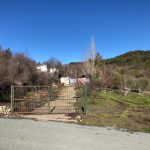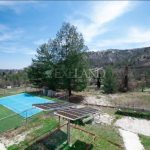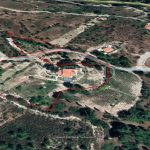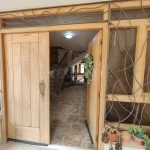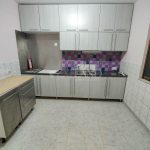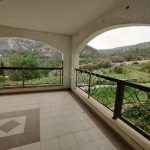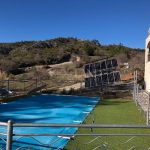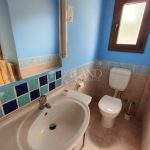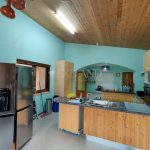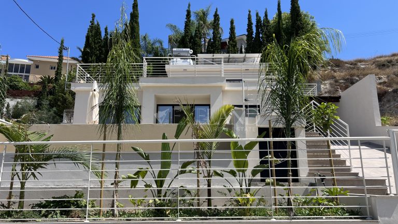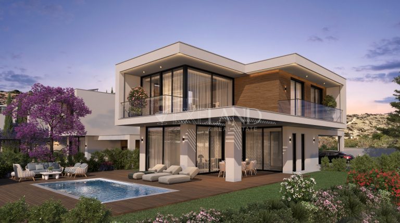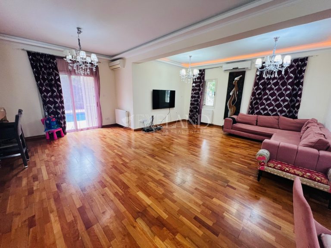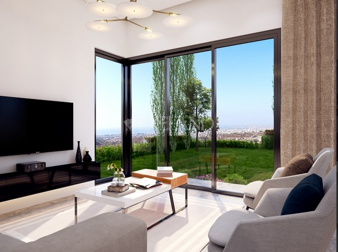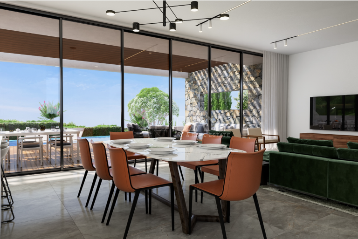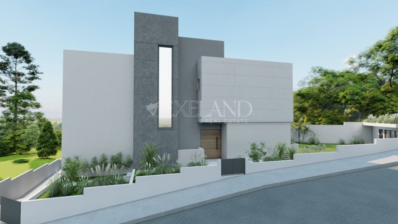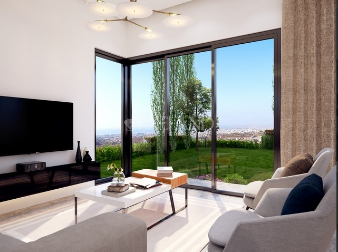- Description
- Main
- Features
- Specs
- Views
Beautiful 5 bedroom villa is for sale in Pera Pedi village. In quite and scenic area with amazing valley views, privacy and surrounded by nature.
This unique villa is built on a plot of 12 364 sq.m., in the middle of the forest, in one of the most beautiful villages in Cyprus - Peri Pedi, just below Kato Platres, Troodos! There is also 2 extra plots attached to this property which has a bore well for the property and build density if you wish to expand. Peri Pedi has 2 local restaurants and amenities just a short drive away. Limassol is only 25 minutes away.
The villa is in need of renovation works and is built on 3 levels which has a house elevator to all floors from the basement, garage, pool area up to the 2nd floor.
On the ground/1st level floor is a large living area which has patio doors which open onto a huge veranda area with amazing mountain views over Troodos. There is a large separate fully fitted kitchen/dining area, 2nd living area. There is an office/study room. Also on the this level is a self contained flat with small living area/kitchen, bedroom with en suite and a small balcony.
On the 2nd floor there are 4 separate spacious bedrooms with balconies, 3 with en suite facilities and a family bathroom.
In the basement there is a a Jacuzzi room with glass doors which open out onto the covered veranda area and pool with changing room and W/C. A games room and 2 large storage rooms which could be renovated into cinema room- another separate flat- whatever you wish !
Outside in the huge plot there is a private pool, relaxation/seating area, gazebo!
The villa is located on a hill which offers amazing views of the mountains and pine forest. A private road leads to the house entrance which guarantees complete privacy and security for those living here.
The villa has underfloor heating on the 2 upper floors, a security alarm system, water filter system, and many other eco friendly systems that makes this house unique.
Title Deeds Available for Land.
