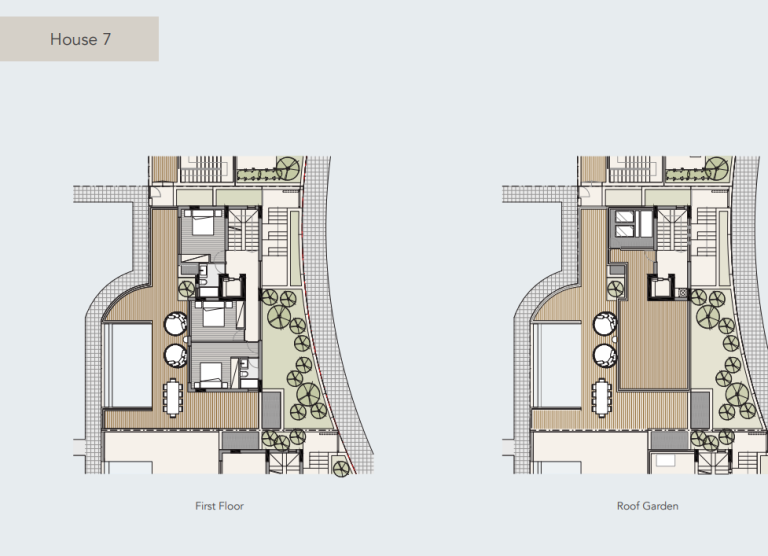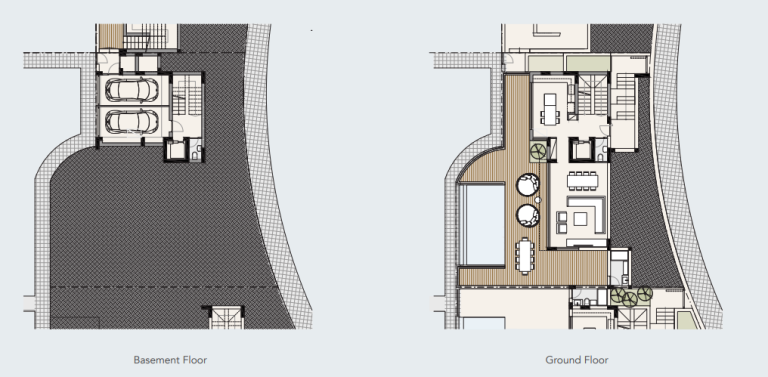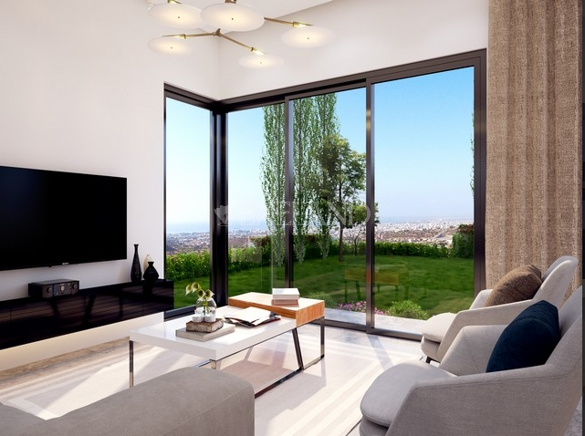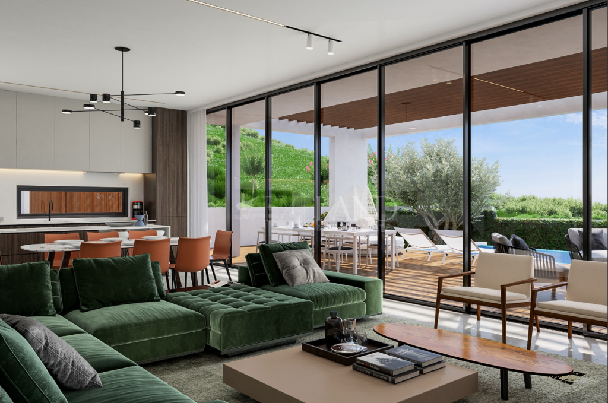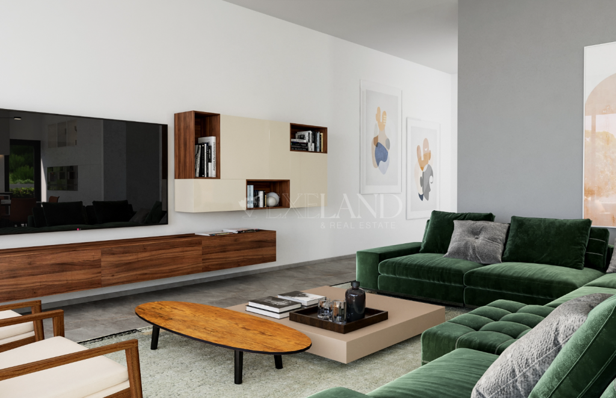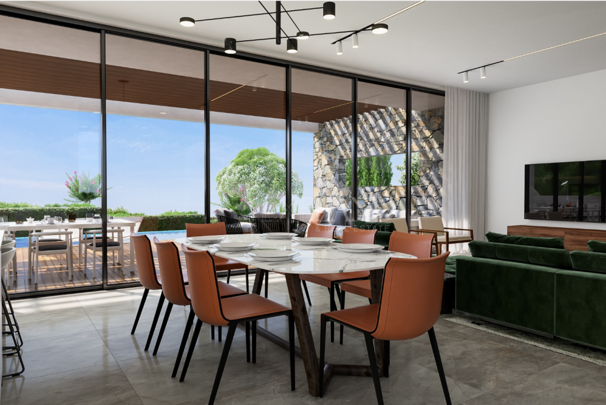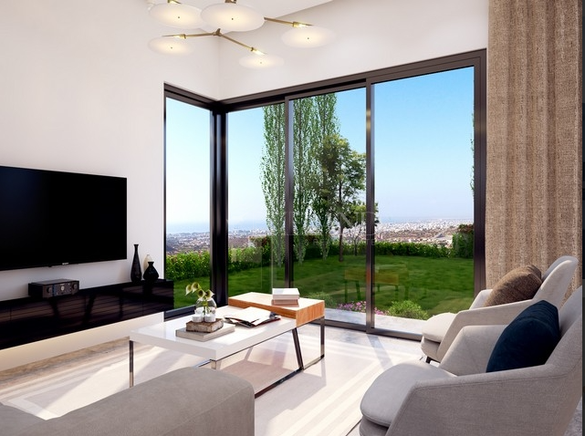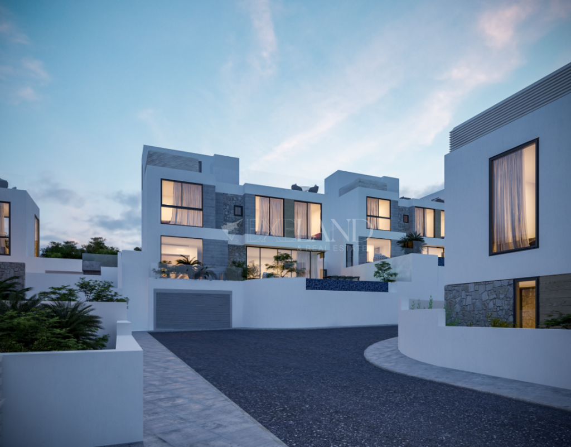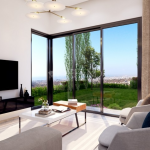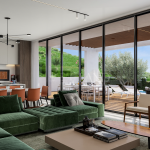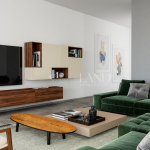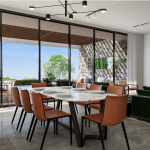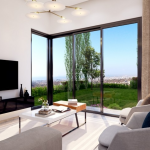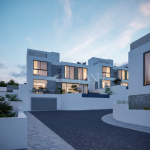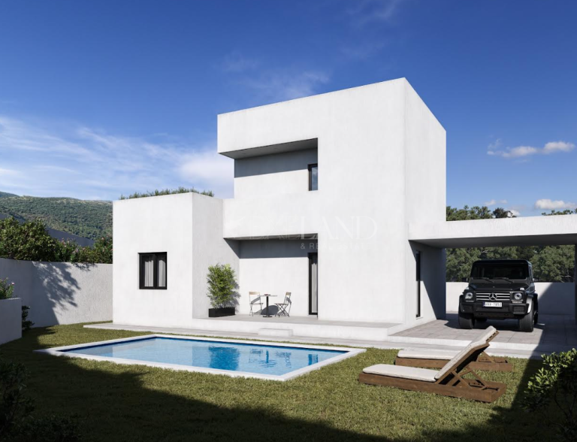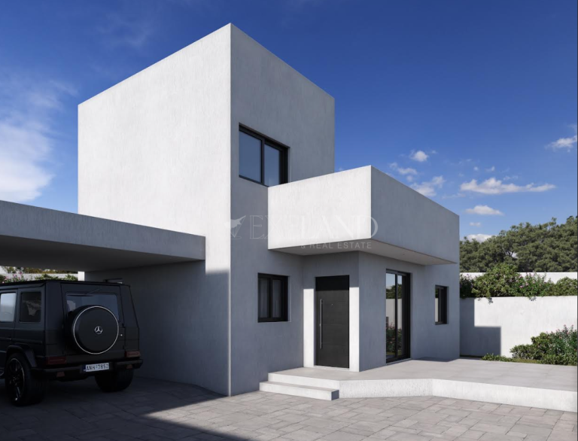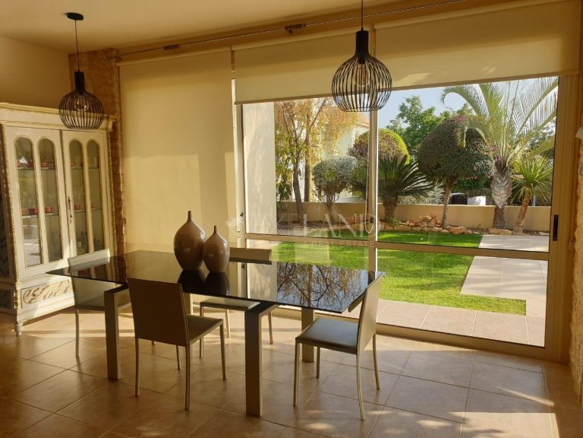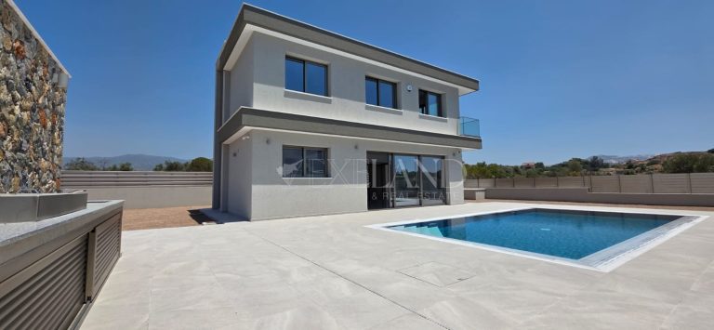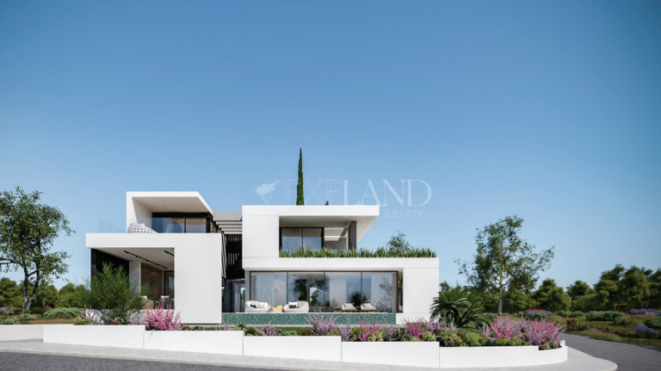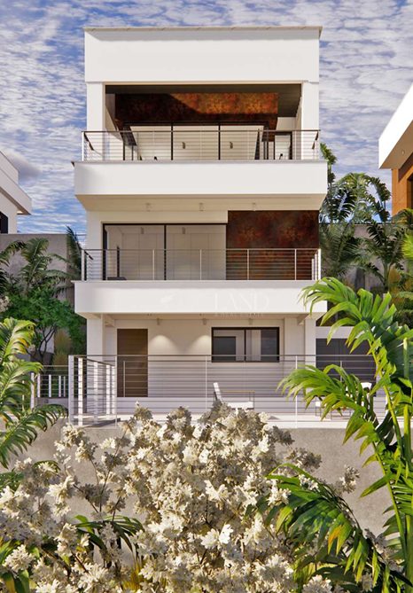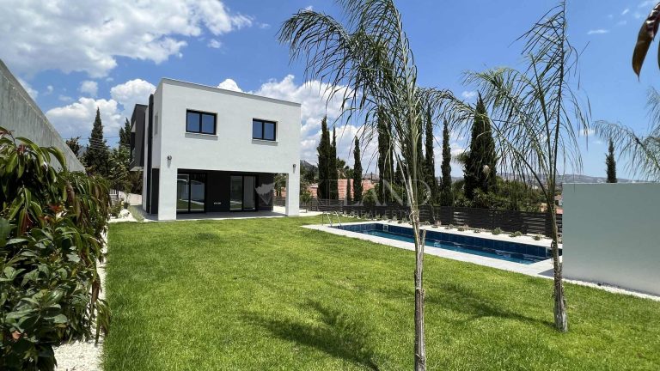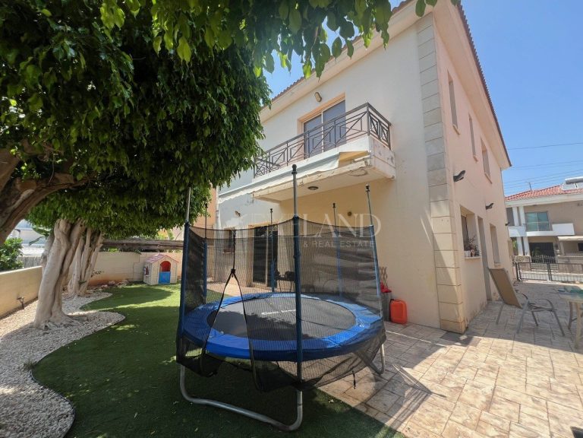- Description
- Main
- Features
- Specs
- Views
- Plans
Luxury three-bedroom villa located in the Germasogeia area, close to all amenities.
The villa consists of three floors: On the ground floor there is an open-plan kitchen connected with a dining and living area, guest WC and spacious verandas that lead you to the private pool and garden area.
In the basement, there is a guest WC, a storage room and underground parking.
On the first floor, there are 3 bedrooms (one of which is an en-suite master bedroom) and a main bathroom.
Also, there is a roof garden with a panoramic view.
(There is provision for an internal elevator throughout the whole house).
The internal area is 192 sq.m, the plot area is 264 sq.m and the roof garden is 48 sq.m.
(Delivery 8 –12 months.)
