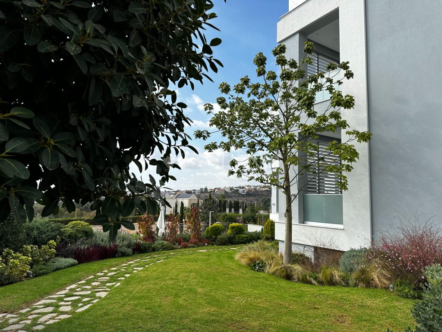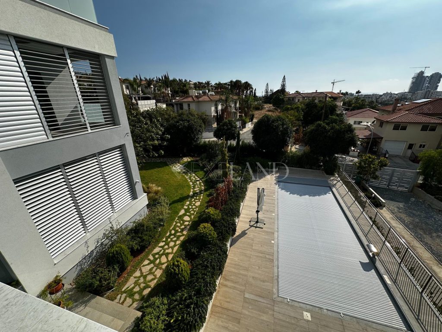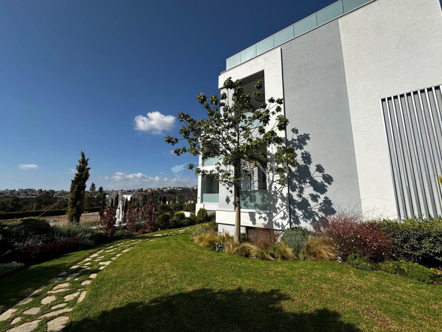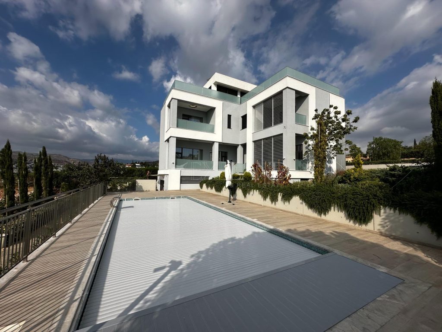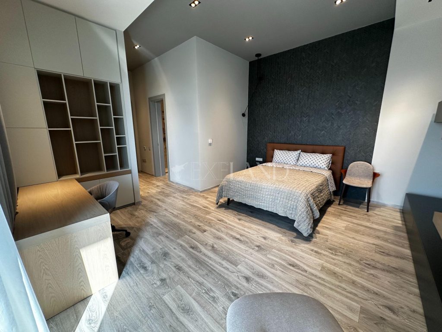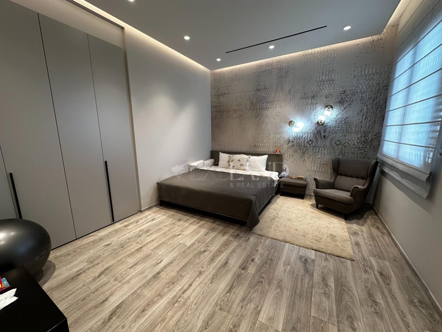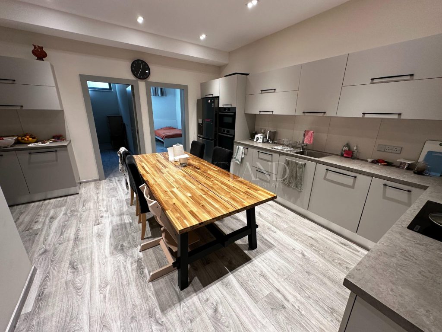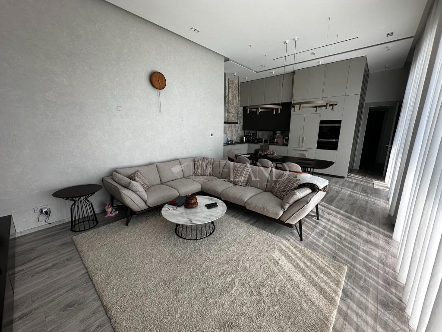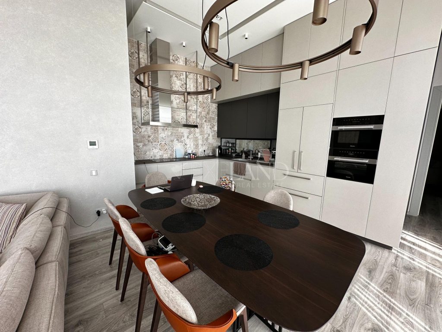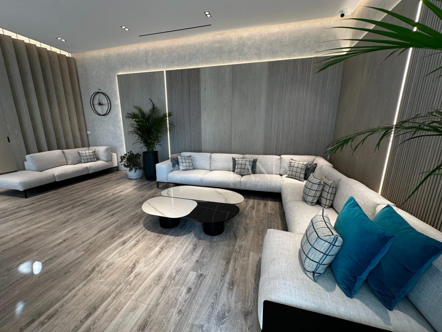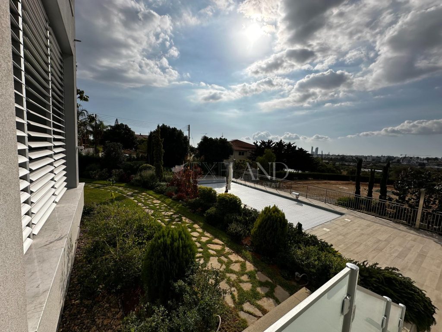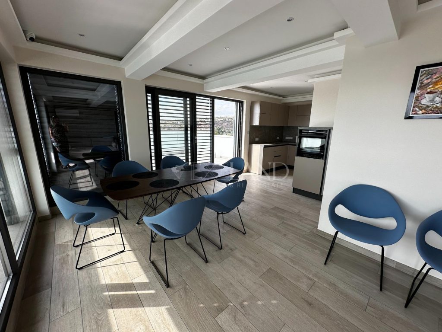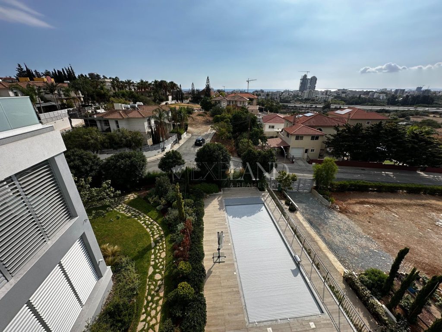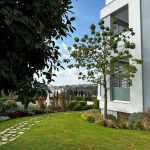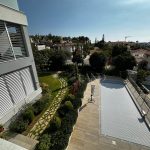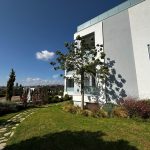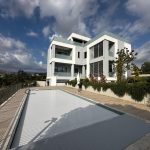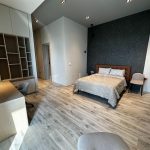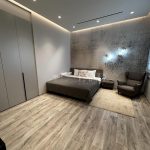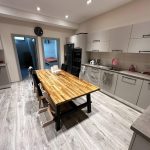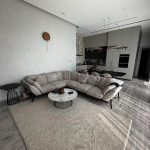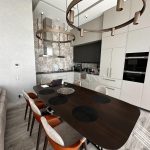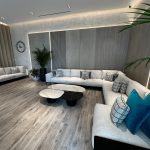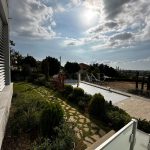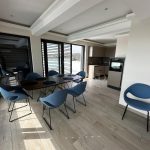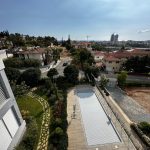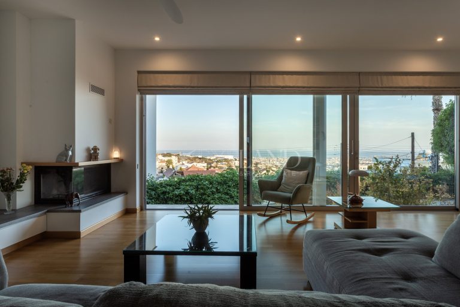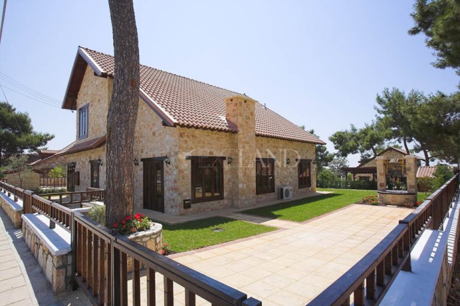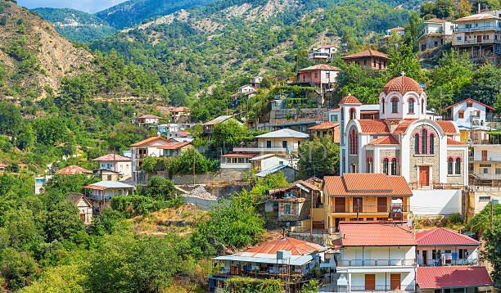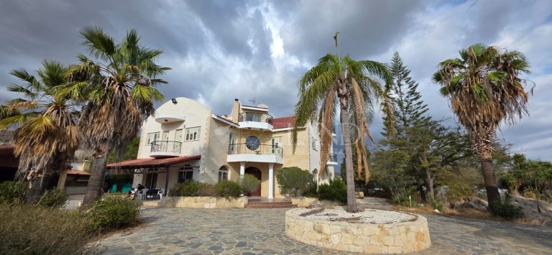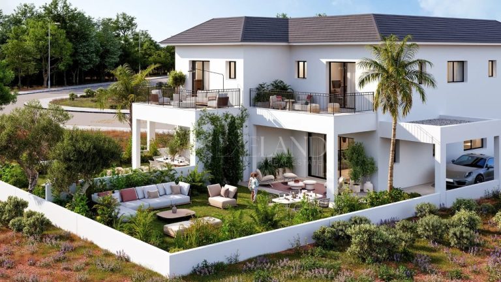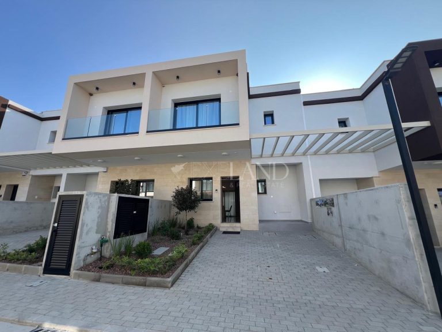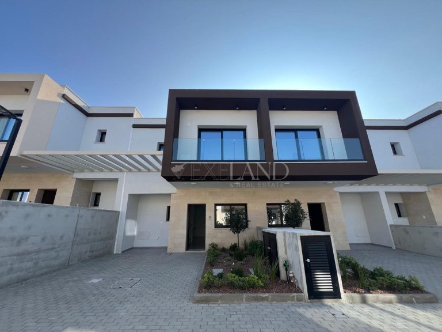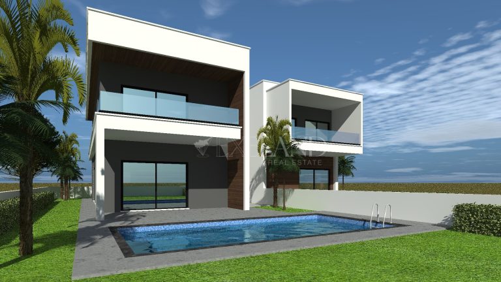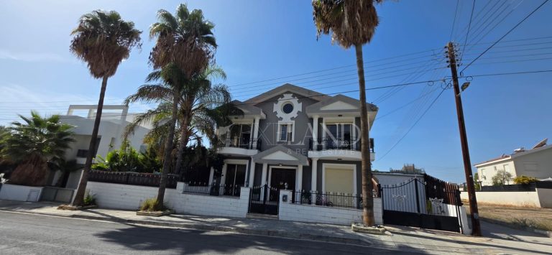- Description
- Main
- Features
- Specs
- Views
An amazing 5+3 bedroom villa located in Kalogiri area, with additional plot to create a recreation zone for independent and luxury living in Cyprus. Modern style, with full attention to details at every spot of the villa, using international designers expertise in lighting, eco living and recuperative ventilation systems throughout whole house brings most useful results in maintaining this property for the benefit of the owner! It is custom designed and thought of each detail in the house.
On the ground floor there is garage, main entrance with corridor and plenty of useful wardrobes, guest WC, spacious living room with eco-fireplace, and entrance to cozy mini veranda for relaxation with electric shutters to hide is necessary from hot Cyprus sun. There is also internal elevator, office room, spacious kitchen with veranda and mini living room with Tv cinema.
There are 5 main bedrooms on the 1st floor, one master bedroom with walk in wardrobe, two en-suite bedrooms, and two separate bedrooms sharing main bathroom.
In the basement there is spacious play room with entrance to the garden, guest room with en-suite shower, server room, laundry room. There is also maids unit with spacious kitchen and two separate bedrooms that are sharing one bathroom.
On the top floor of the villa there is technical room with water softeners, pressure system and solar panels, and other technical systems for support comfort living. On the other side of the floor there is a guest WC, spacious open plan living room and kitchen, veranda overlooking the sea and mountains, and bbq zone!
House is located on plot that was thought of by a practical landscape designer which already has all necessary for living elements, machinery for pool and other systems that enquire healthy autonomy living. There is another plot attached to existing one, that can be developed towards needs and creative solutions of the new owner. Total size of both plots are 2200 sq.m.
Villa is privately owned with ability to get more details, photos and videos upon specific request.
